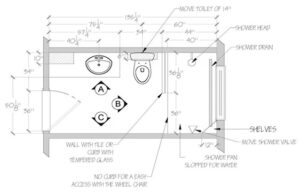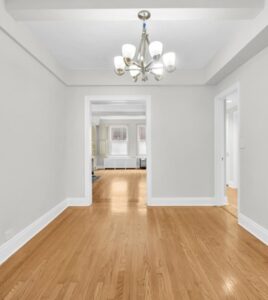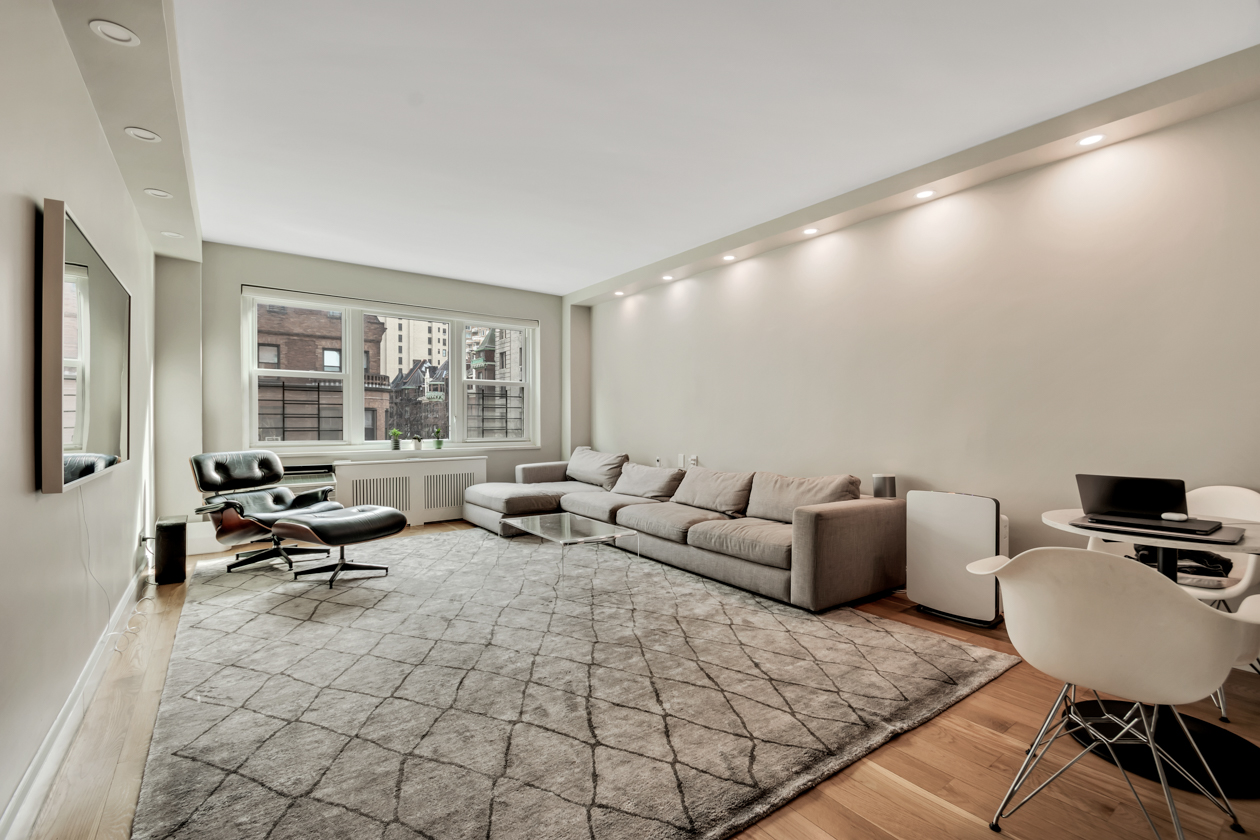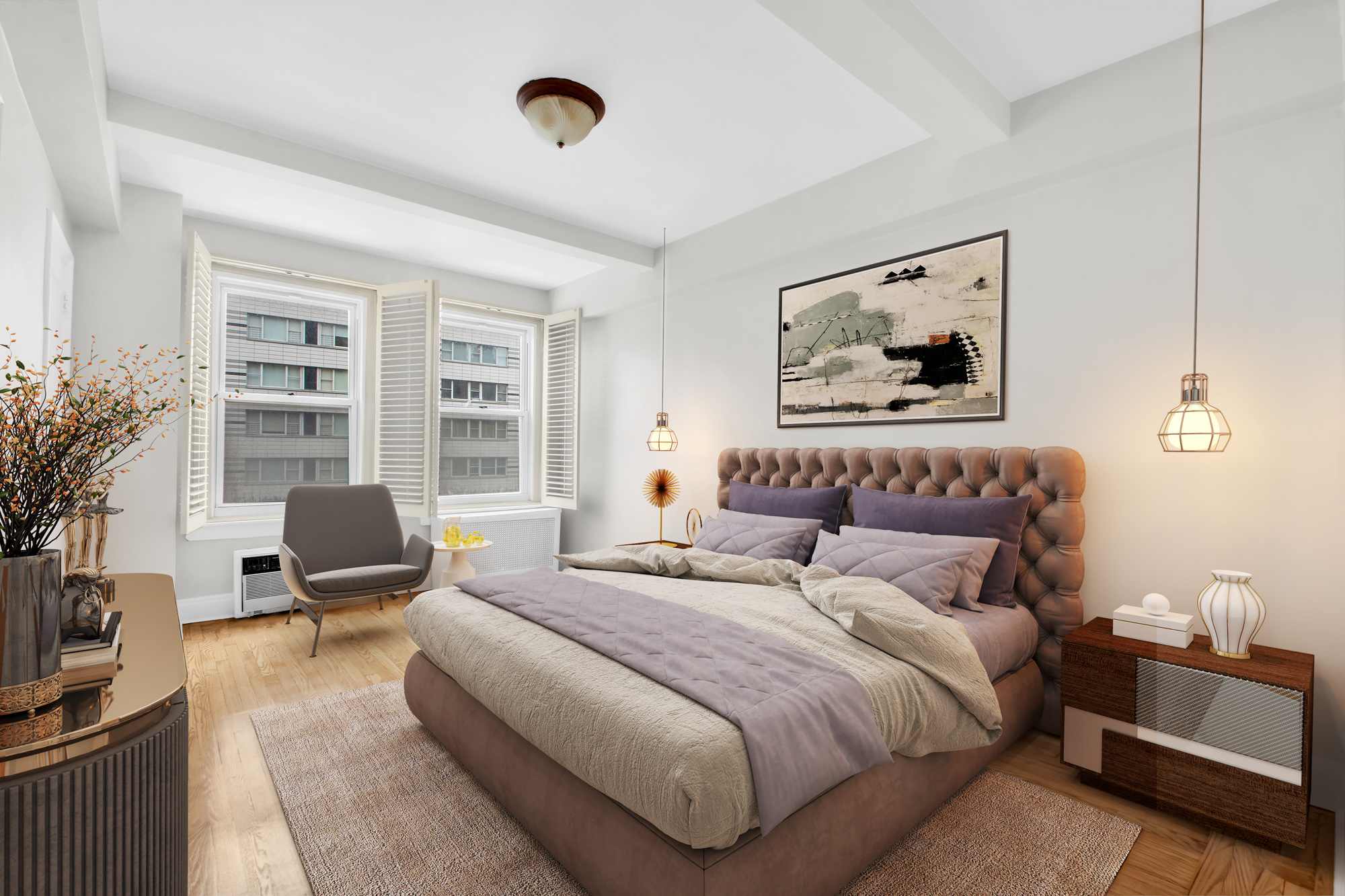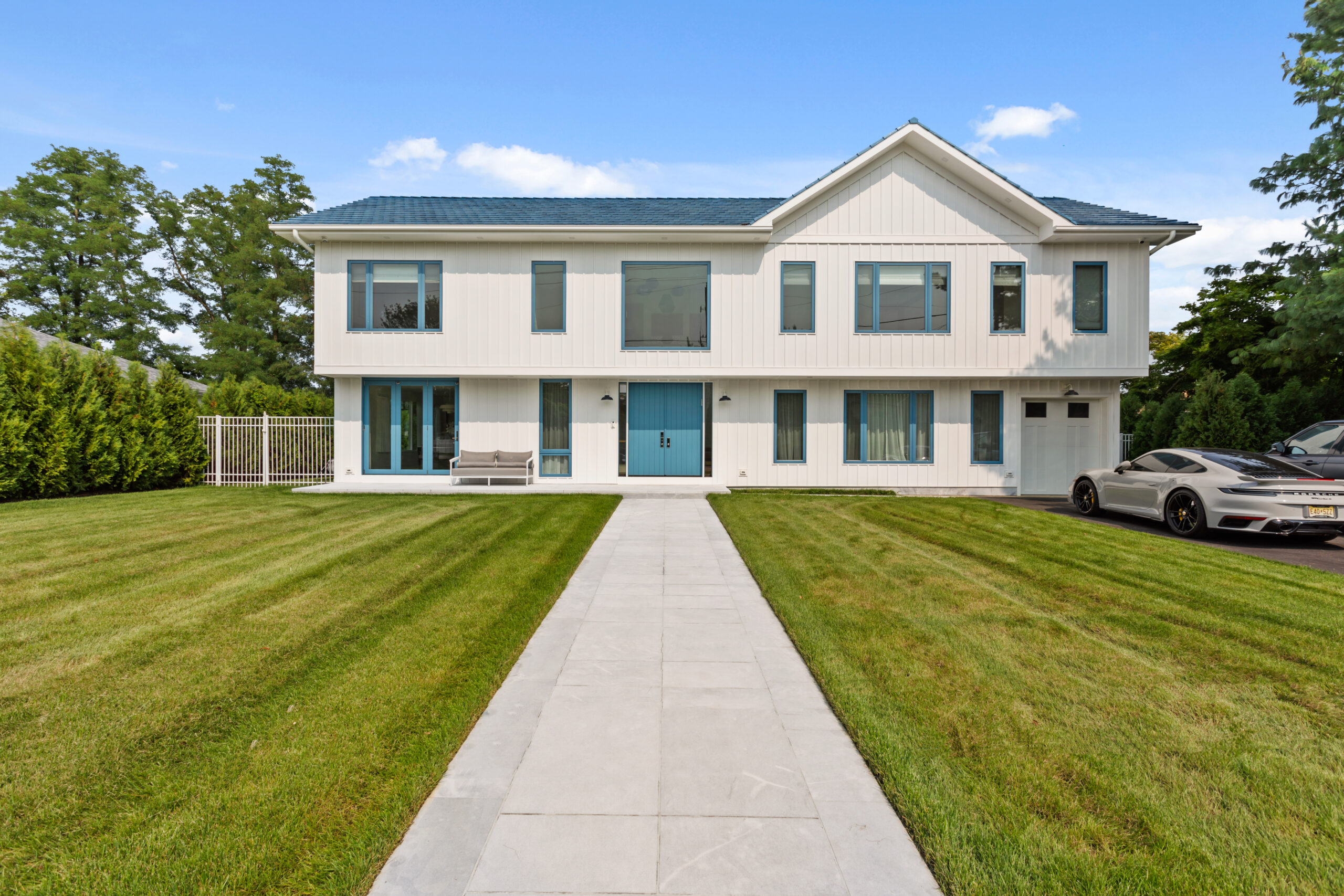ADA Understanding Accessibility Requirements in NYC Home Renovations

When planning a renovation in New York City, it’s essential to consider accessibility—not just for compliance, but for future-proofing your space and enhancing its usability. While ADA (Americans with Disabilities Act) compliance is typically associated with public and commercial buildings, certain types of residential renovations can trigger accessibility requirements under NYC building codes and DOB guidelines.
When Accessibility Compliance Applies
In NYC, ADA compliance is generally not required for single-family, owner-occupied residences. However, once you’re dealing with reconfigurations to your home’s existing footprint then certain requirements must be met in order to comply with the New York City ADA specifications.
NYC’s Department of Buildings (DOB) and many co-op boards can enforce accessibility-related rules during the approval process. For example, an alteration application might require compliance with a few NYC Building Codes, which outline accessibility standards similar to ADA requirements.
Some reconfigurations would include, but are not limited to: bath layout changes, door location changes, hallway expansion, and more. In the case that your project scope with Star Renovations NY does not include any of the above, then you may not be required to follow these certain requirements.
If you’re working within a co-op, keep in mind that boards often have their own approval layers, and navigating that process can be challenging. Be sure to check out our blog on the co-op package approval process for more insight into how Star Renovations NY helps clients manage these submissions, streamline approvals, and avoid costly delays.
Key Design Considerations for Accessibility
Bathroom Layouts
Bathrooms may be among the smallest spaces in a home or apartment, but they demand some of the most thoughtful and precise planning. Every square foot matters! At Star Renovations NY, great design starts with the layout, not just the finishes.
When you alter the footprint of a bathroom, such as moving walls or relocating plumbing, it can trigger updated accessibility requirements under NYC building codes. According to the New York City Building Code, Chapter 11 – Accessibility, renovations involving plumbing and layout changes must meet current standards for clearance, maneuverability, and usability (NYC Building Code, 2022 Section1107.2.2).
This can include repositioning toilets and sinks, adjusting door locations to improve access for mobility aids, and integrating accessible features such as curb-less showers and grab bars. These enhancements not only support compliance but also elevate the comfort, safety, and long-term functionality of your space for all occupants. In fact, features aligned with the ADA Standards for Accessible Design (2010) such as grab bar placements, turning radius, and fixture clearance — are becoming more common even in non-commercial residential designs.
These changes also increase marketability: ADA-compliant homes and spaces can appeal to a broader range of buyers and tenants. According to research from the National Association of Home Builders and AARP’s Livable Communities initiative, accessible homes are more desirable to aging homeowners and individuals with mobility concerns, expanding your property’s potential buyer pool.
Accessible Kitchen Cabinet Heights
Standard kitchen base cabinets are typically finished at 36 inches tall, which is standard for most homes. However, this height can be too high for individuals using wheelchairs or for those who prefer to sit while preparing meals. According to the ADA Standards for Accessible Design the recommended maximum height for accessible kitchen work surfaces is 34 inches, with 32 inches being ideal for comfort and usability depending on the user’s needs and knee clearance requirements. (Section 804.3.2 Height)
This adjustment is often required when a renovation triggers accessibility compliance, particularly in multi-unit residences, co-ops, or condos undergoing substantial alterations that impact layout or usability. Under NYC Building Code Chapter 11, accessibility must be provided in common-use kitchens and in certain residential units during alterations, especially when kitchen layouts are significantly reconfigured (NYC Construction Code, Chapter 11, Sections 1107 & 1109).
Lowering base cabinets ensures that countertop workspaces are within comfortable reach, supporting a safer, more ergonomic cooking experience (804.3 Kitchen Work Surface). Whether you’re required to meet ADA standards or proactively choosing to make your kitchen more inclusive, adjusting cabinet height is a smart, future-focused upgrade that blends seamlessly with modern design.
Clearances: Hallways and Door Sizes
Hallways and doorways are more than just passageways—they’re essential components of an accessible and functional home. When reconfiguring the footprint of a home, such as altering interior walls, expanding the space, or making layout changes, NYC building codes often require updated clearance dimensions that align with ADA accessibility guidelines.
As mentioned in the article “Accessible Home Design Ideas for People with Paralysis” via SpinalCord.com-The Americans with Disabilities Act (ADA) recommends a minimum hallway width of 36 inches to accommodate wheelchair users. However, a width of 42 inches is preferred to ensure comfortable navigation for individuals using mobility aids and to facilitate everyday activities.
Door openings are another key factor. ADA-compliant access calls for a clear width of 32 inches for pocket doors, and at least 34 inches for when the door is open at 90 degrees, allowing mobility aids to pass through with ease. These dimensions may be mandatory in certain multi-unit renovations and are always worth considering for long-term usability.
Incorporating these dimensions not only supports compliance with accessibility standards but also enhances the overall functionality and comfort of the home. At Star Renovations NY, we prioritize these details from the outset of design—ensuring your home meets code, maximizes comfort, and provides effortless flow from room to room.
When ADA Compliance Isn’t Required
If you’re renovating a single-family home or an owner-occupied residential unit, ADA compliance is generally not required. The Americans with Disabilities Act applies primarily to public accommodations and commercial facilities, not to private residences unless they are being used for business or public purposes.
In co-ops or condos, ADA requirements typically apply only to common-use areas—like lobbies, shared hallways, or amenities. Within individual units, accessibility modifications are not usually mandated unless the renovation involves structural alterations that affect usability, such as relocating walls or modifying building systems. Additionally, under the Americans with Disabilities Act (Section 36.402 Alterations), accessibility may be required during renovations in multi-family buildings when layouts are reconfigured or when renovations exceed certain thresholds That said, even when ADA compliance isn’t required, incorporating thoughtful design choices—like wider doorways, curb less showers, or lever-style handles—can enhance daily comfort, support aging-in-place, and improve resale value, particularly for buyers who prioritize long-term accessibility.
Overall, all building management and co-op/condo boards often impose additional guidelines through their alteration agreements, and they may require accessibility upgrades regardless of code triggers. That’s why it’s essential to review your building’s specific renovation policies before beginning work.
How Can We Help?
At Star Renovations NY, we specialize in navigating the complex renovation landscape of NYC and Brooklyn. As a full-service design and build firm, we understand how to interpret DOB regulations, building codes, and board requirements—so you don’t have to.
From reviewing your building’s accessibility requirements to incorporating smart, functional design solutions, our team ensures your renovation is compliant, stylish, and future-ready. Whether ADA compliance is mandatory or simply a wise upgrade, we’ll help you make the right call.
Planning a renovation?
Let us help you do it right—from concept to completion.
Reach out to Star Renovations NY today and start your Hassle-Free Project with confidence at (718) 521-2879 or info@starrenovationsny.com


