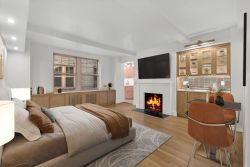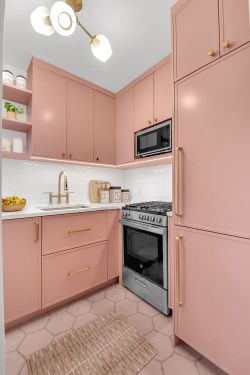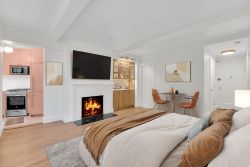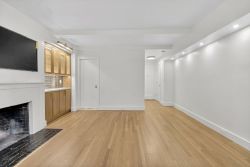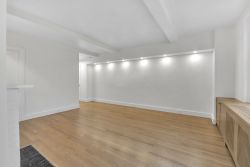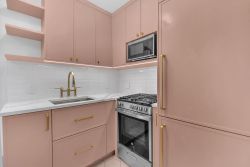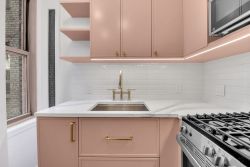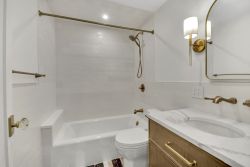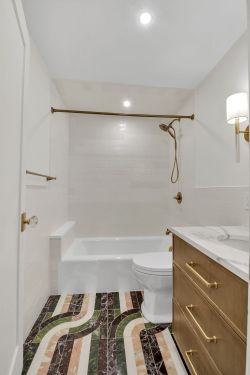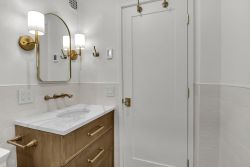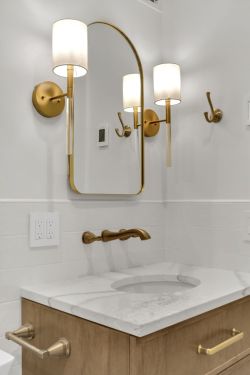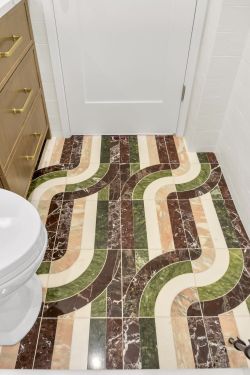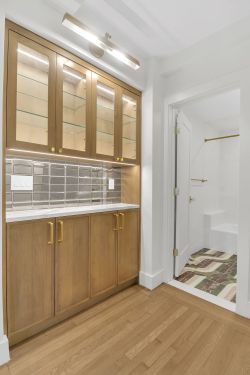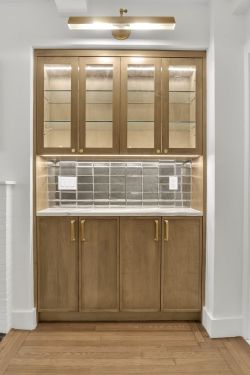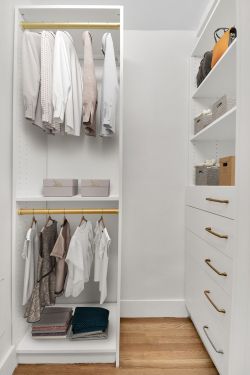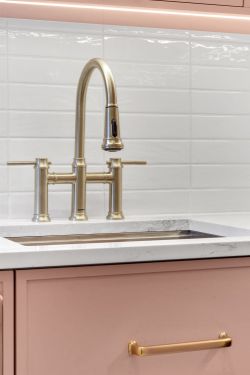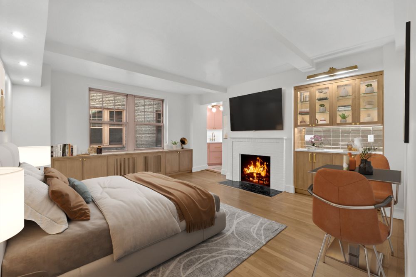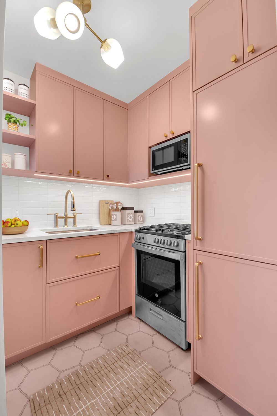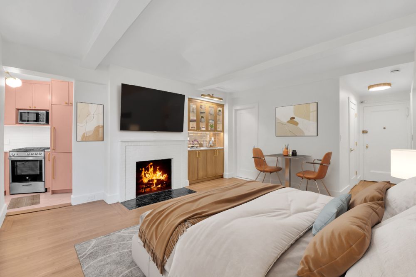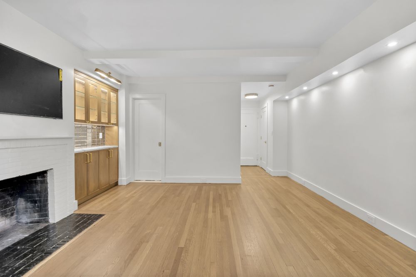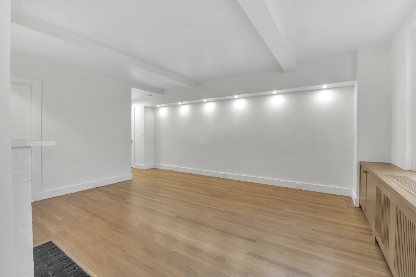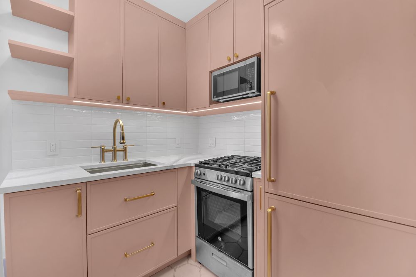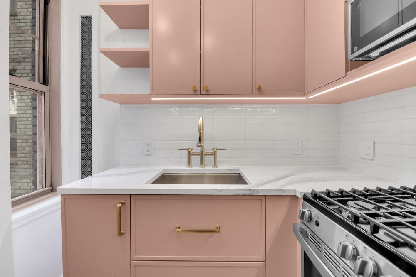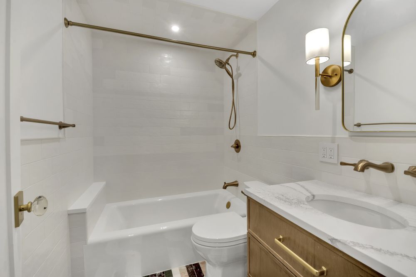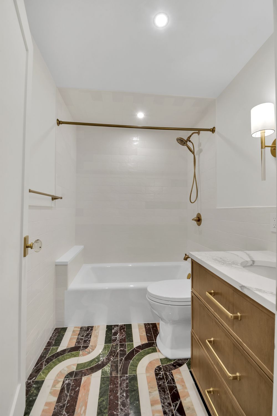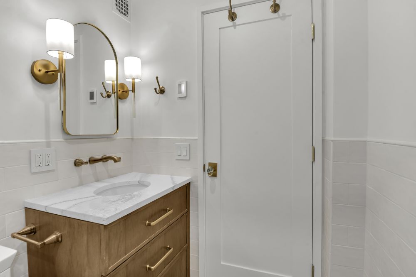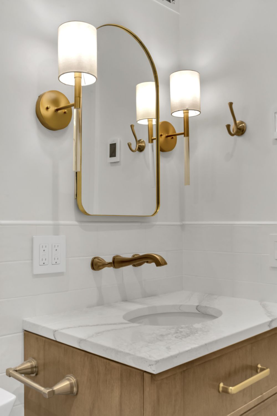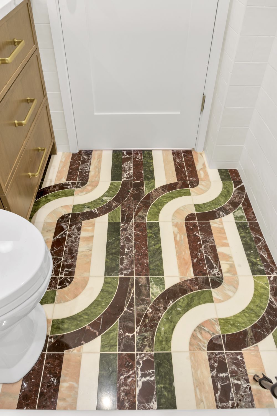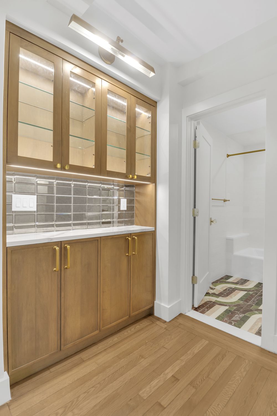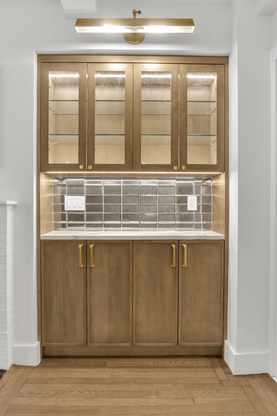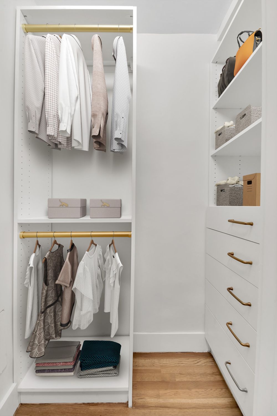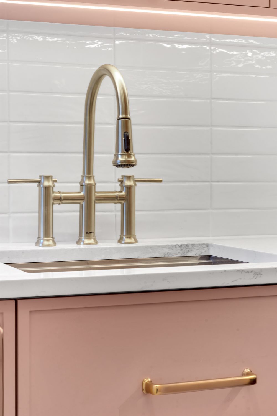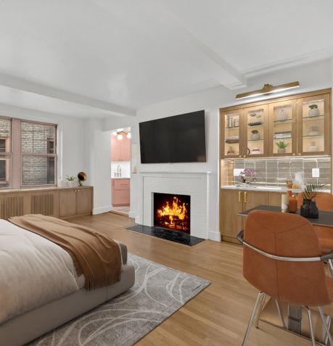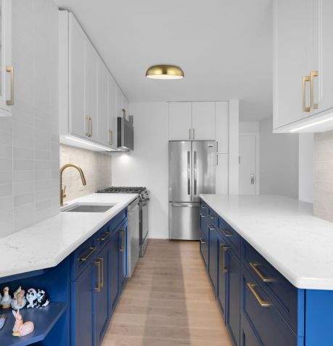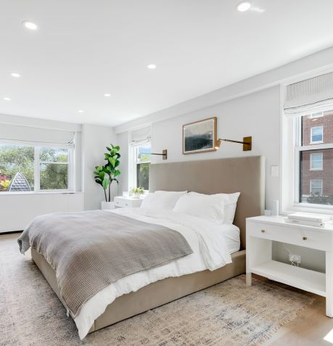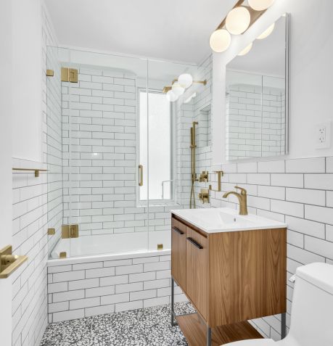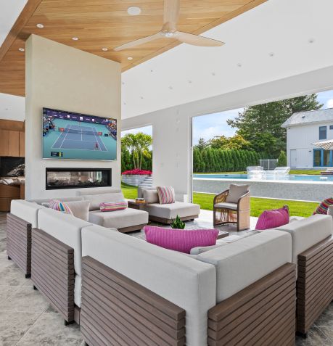Radiant West Village Studio Gut Renovation
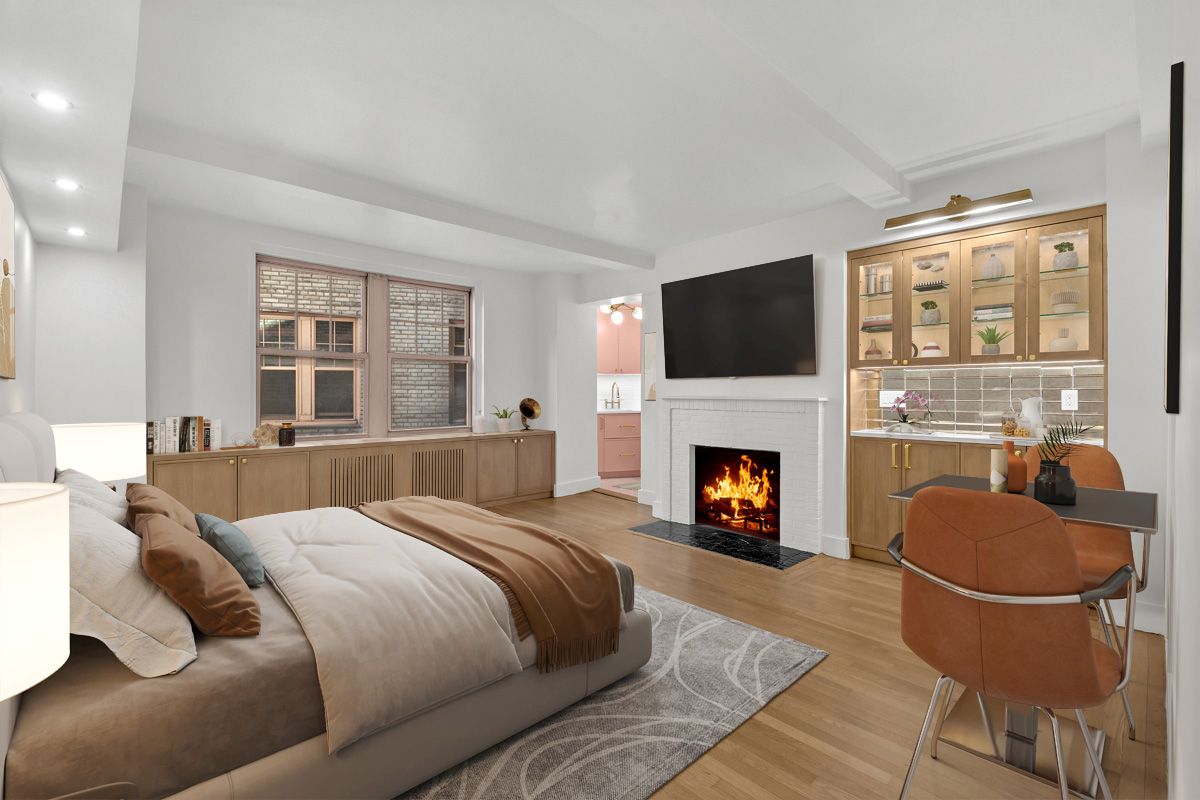
This West Village Studio Gut renovation is a masterclass in modern design, where every detail has been thoughtfully curated to maximize both style and functionality. Fully transformed from top to bottom, this studio is a shining example of what a well-executed gut renovation can achieve. From the layout to the finishes, it offers a one-of-a-kind living experience in one of New York City's most desirable neighborhoods. The open-concept space is grounded by freshly stained hardwood floors that run throughout, providing a unifying element that adds warmth, elegance, and continuity. These floors, paired with clean architectural lines and premium finishes, set the stage for a living environment that is both serene and expressive. The kitchen is the undeniable centerpiece of this Studio Gut, blending playful color with sophisticated materials. Full custom pink cabinetry makes a bold design statement while delivering ample storage and sleek functionality. These cabinets are paired with stunning Cambria quartz countertops—renowned for their durability, luxurious veining, and low-maintenance appeal. The choice of pink hexagonal floor tiles brings cohesion to the kitchen space, reinforcing the playful yet chic aesthetic. Panel-ready appliances complete the look, blending seamlessly into the cabinetry and preserving the kitchen’s refined, streamlined vibe. Attention to detail continues in the bathroom, where luxury materials and thoughtful design choices create a spa-like retreat. Marble floor tiles from Tile Bar bring texture and elegance, while the custom brown vanity anchors the space with natural tones and plenty of concealed storage. A wall-mounted faucet contributes to the bathroom’s modern, minimalist profile, and the brass finishes on the medicine cabinet and vanity lighting infuse the room with warmth and sophistication. Every element in this West Village Studio Gut renovation speaks to a higher standard of living. The living area is equally impressive, designed to support both relaxation and entertaining. A custom dry bar offers a stylish focal point and practical use for gatherings or quiet evenings in. Nearby, a beautifully crafted radiator cover doubles as additional storage, seamlessly blending into the room’s decor while maximizing function in a compact space. Every square foot of this Studio Gut renovation has been optimized to enhance livability and design cohesion. It's clear that no detail was overlooked—from the high-end materials to the smart storage solutions and custom millwork. This residence combines contemporary aesthetics with practical touches, making it ideal for professionals, creatives, or anyone seeking a high-impact home in the West Village. Situated in a charming pre-war building, this West Village condo also offers access to the neighborhood’s best restaurants, boutiques, parks, and public transportation—all within walking distance. It’s a unique opportunity to own a fully renovated Studio Gut apartment that captures the spirit of downtown living without sacrificing comfort or sophistication. Whether you're a first-time buyer, a seasoned investor, or simply looking for a pied-à-terre that stands out, this Studio Gut renovation offers the perfect blend of character, convenience, and cutting-edge design.
Designer:
Ryan J
Location:
West Village, Manhattan
Designer:
Ryan J
Duration:
2025
Project Budget:
300K to 400K
Project Client Testimonial:
“From introductory e-mail to certificate-of-completion, Eli and his team covered every base along the way. I had Star Renovations NY completely renovate a studio apartment in the West Village, NYC in a 100 year old co-op building that included a full kitchen and bath gut. Designers ourselves, we have a critical eye. We live on Long Island and barely had to visit the site, trusting it was in very capable hands with Star Renovations. From the beginning, owner, Eli's experience with the intimidating and exhaustive reno application process was invaluable; handling communication with our building's impossible-to-please management company and board, promptly providing answers, info, insights and documents with ease. Our project manager Ryan Jenkins was a vital part of the process. Maintaining the harmony between the building, management, suppliers, subcontractors, and us, the clients. He has an amazing eye for design but more over, was extremely attentive, diligent, accommodating, flexible and very on-top-of-it when we requested changes mid-renovation. He handled everything this project could throw at us with the utmost poise. Eli and his sub-contractors had solutions for every issue and surprise that renovating a 100+ year old building could uncover. We were in constant contact, and received daily updates remotely. Eli provided nothing less than prompt and honest communication, insight, and problem solving through to the end. Again, Eli’s experience, knowledge, and high-standards were so apparent throughout the process. The finished studio looks better than a NYC hotel suite, the transformation is incredible!”
the journey
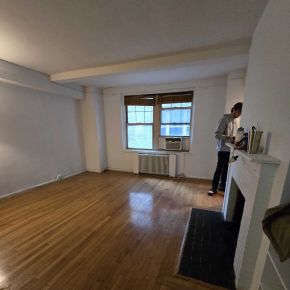
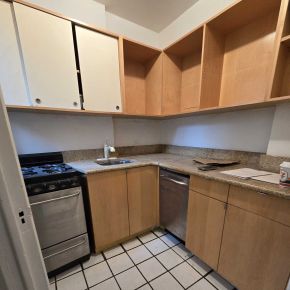

Materials Used:
- Full custom SRNY cabinetry
- Kitchen fixtures Rejuvenation kitchen hardware; cabinets pulls, faucet, and ceiling lighting
- Tiles; TileBar NYC Kitchen floor – Annie Selke – Hex Soft Pink. Bathroom floor and wall Elizabeth Sutton Pattern 35 and MAIOLICA WHITE MATTE CERAMIC
- Countertop: Cambria – Hailey Quartz
- Bathroom plumbing fixtures; Delta Plumbing fixtures

