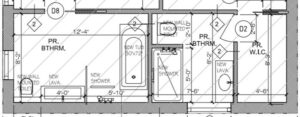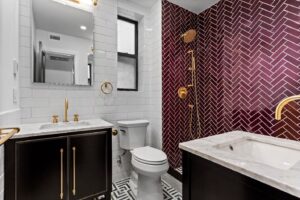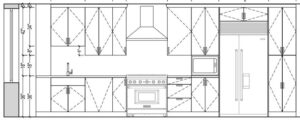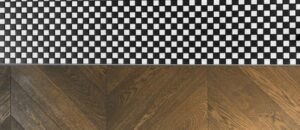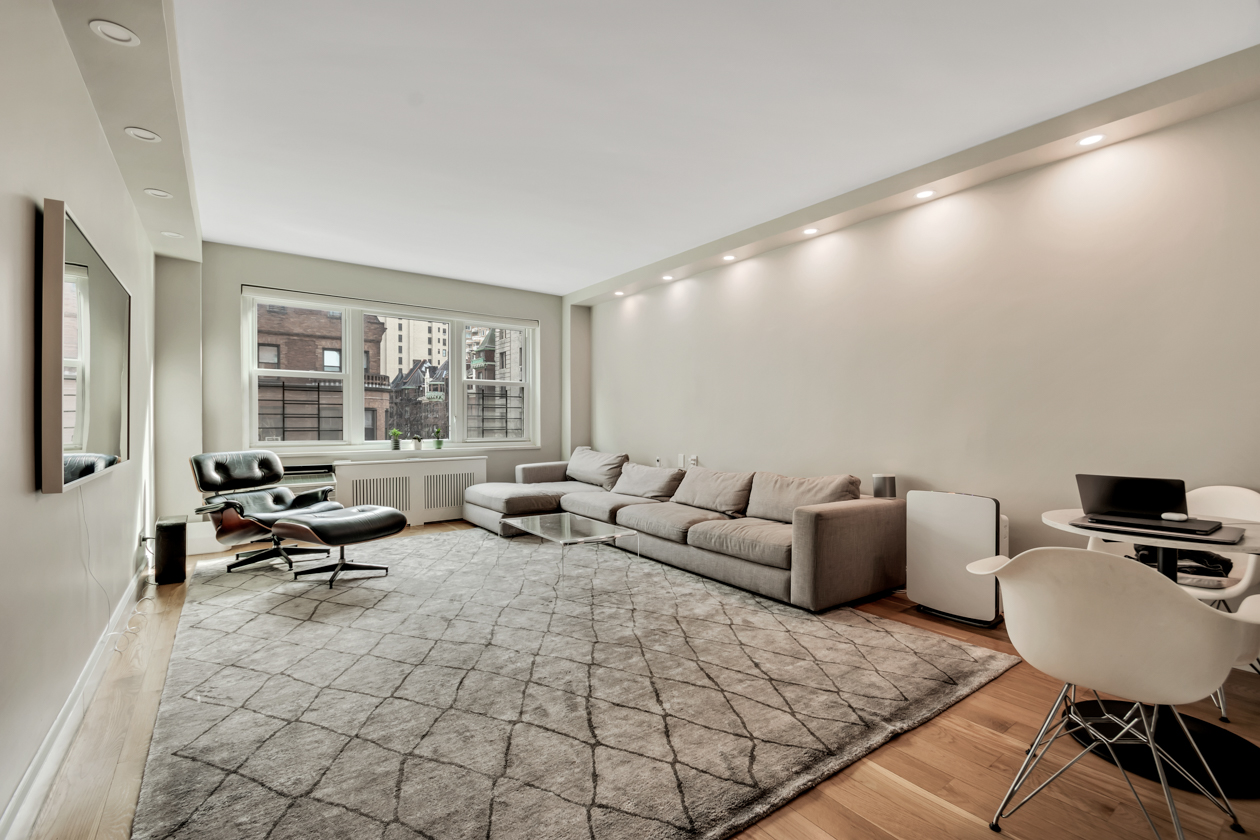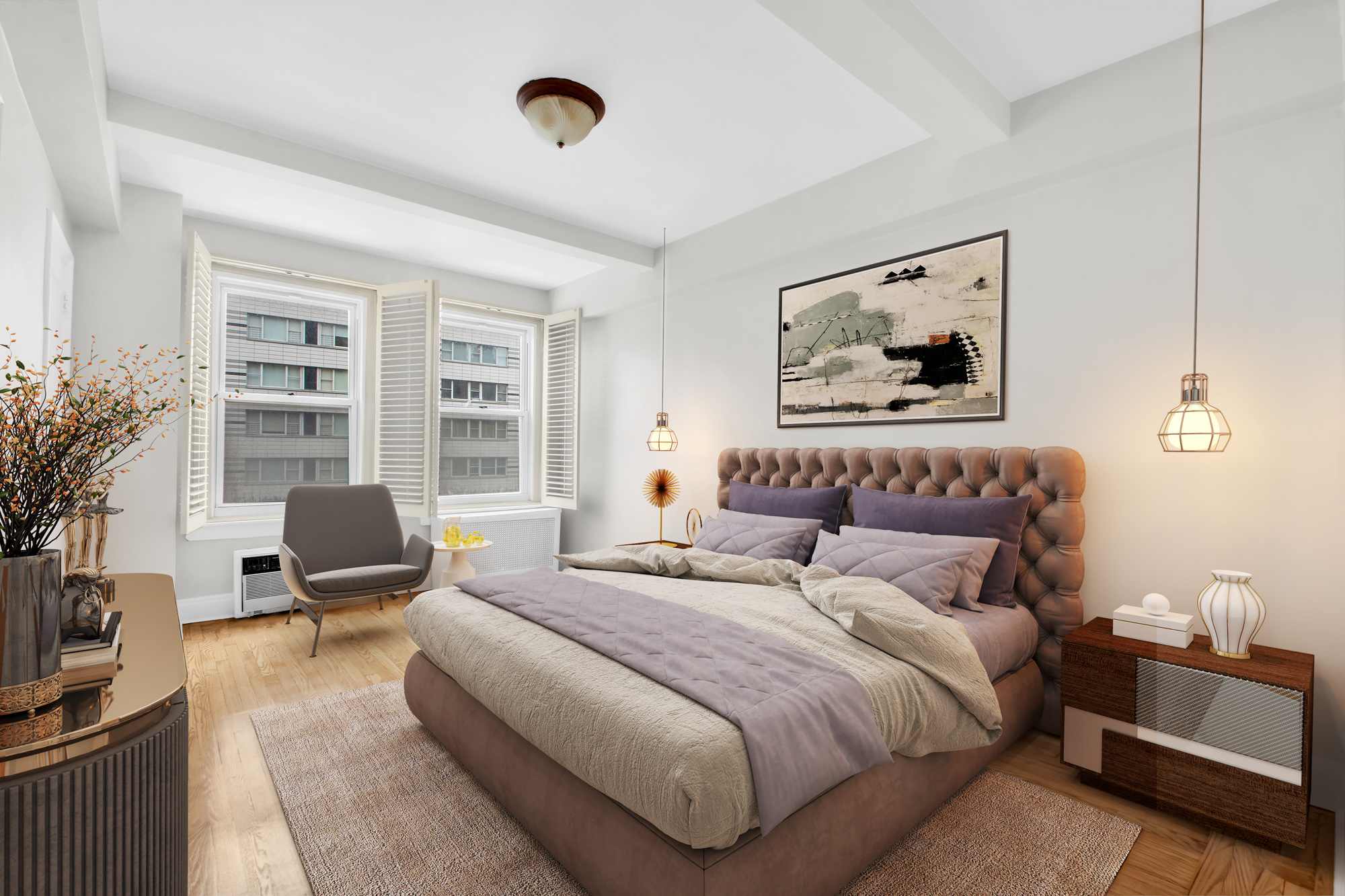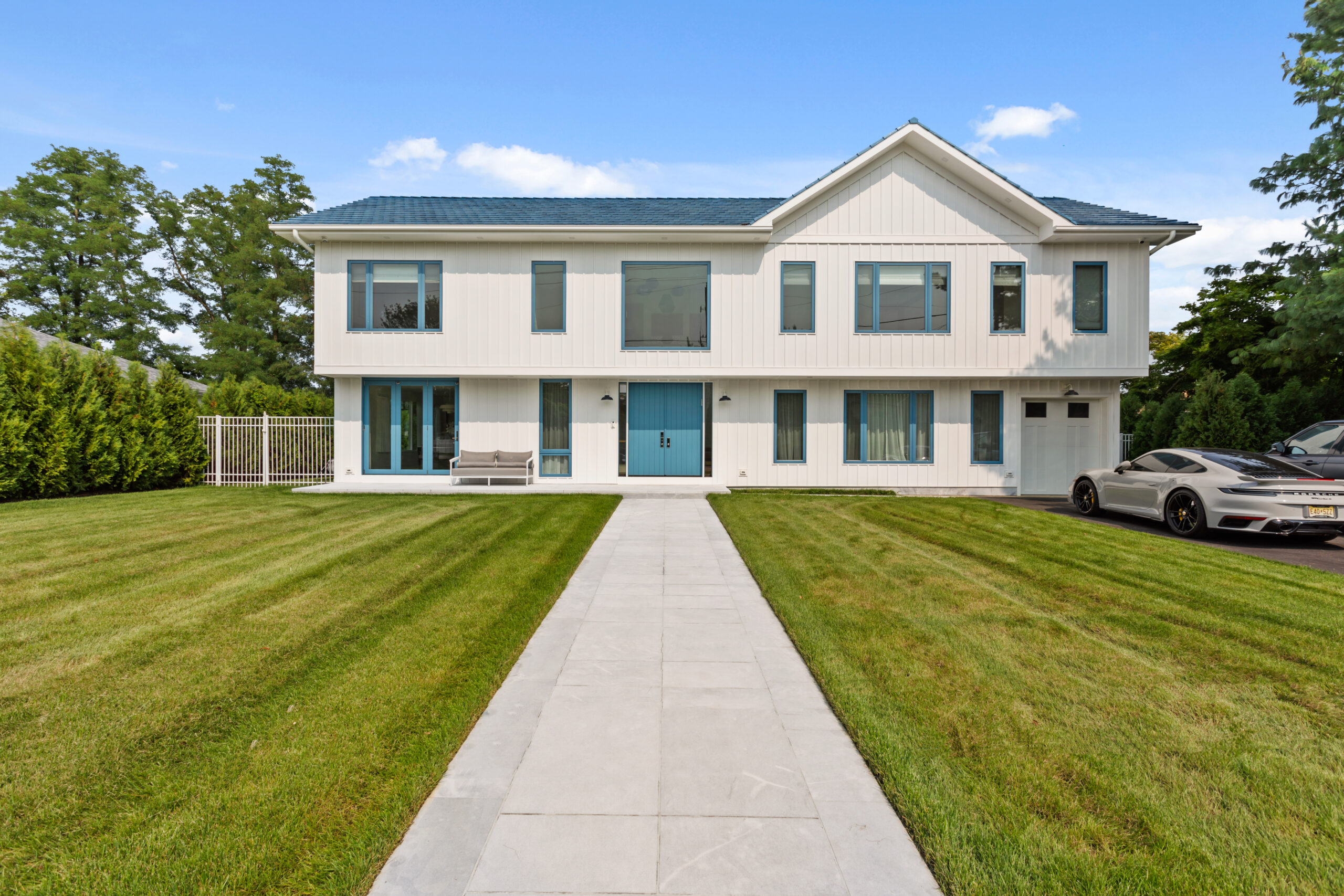Essential Design Details to Consider During Your Gut Renovation
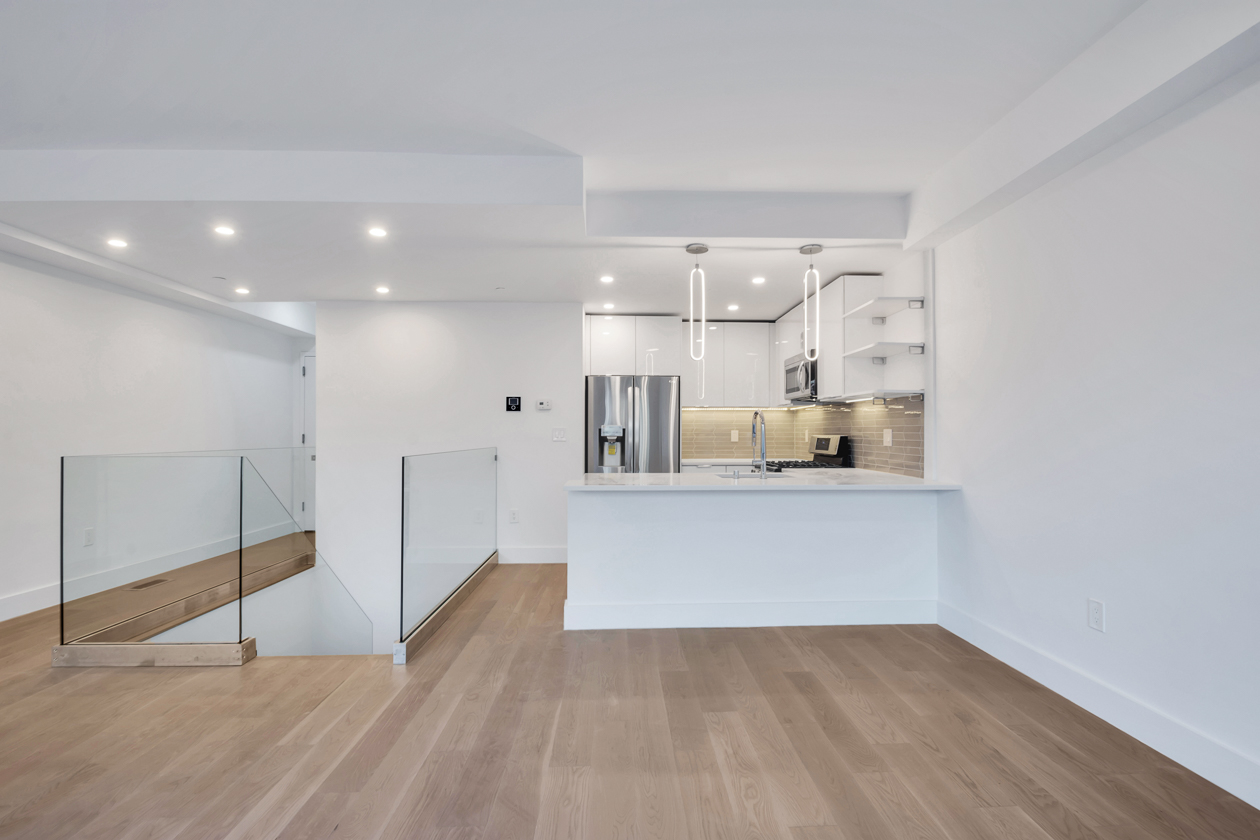
What are the Essential design details to consider during your next gut renovation?
Design component to keep in mind when planning your next gut renovation;
- Bathroom layout
- Door sizes
- Hallway width
- Kitchen Appliances and cabinet base height
- Flooring
When you’re planning a gut renovation, it’s easy to get excited about the aesthetic upgrades—fresh paint colors, new fixtures, and open layouts. But the truth is, the long-term success of your renovation depends on foundational design choices that are often overlooked. At Star Renovations NY, we specialize in Design & Build services that pay close attention to both the visible and invisible details. These are the decisions that determine how well your space functions and feels for years to come.
Here are five essential design elements you would want to consider during your gut renovation. Star Renovations Ny recommends all homeowners to keep in mind when planning their renovation—and yes, they’re worth every bit of your attention.
1. Bathroom Layout
Bathrooms may be one of the smallest rooms in the house or in an apartment, but they require some of the most precise planning. Every square foot counts. At Star Renovations NY, we look beyond the finishes and start with the footprint. The placement of the toilet, sink, shower, and/or tub should feel natural, intuitive, and comfortable to navigate, especially during your busy everyday routines.
According to The National Kitchen & Bath Association (NKBA) 2025 Bath Trends Report, homeowners are increasingly prioritizing functionality alongside style, with 67% of designers saying clients want layouts that improve flow and maximize usable space1. Another critical factor is plumbing. While moving plumbing lines can be done during a gut renovation, it’s not always necessary—or cost-effective. That’s why our team carefully evaluates whether the layout can be optimized without requiring extensive rerouting.
We also think about your long-term needs: Do you want a curb-less shower for aging in place? Are you sharing the space with a partner who needs their own sink? Do you want a linen closet within arm’s reach? These aren’t just nice-to-haves—they’re decisions that make a bathroom truly work for your lifestyle. In fact, the report also highlights a growing emphasis on aging-in-place features, with barrier-free showers and accessible storage being two of the most requested elements in modern bath design
2. Door Sizes
Door sizes often get overlooked in the excitement of choosing countertops and tiles, but they play a huge role in how your home and rooms function day to day. Narrow doors can feel cramped and make it difficult to move larger items—furniture, strollers, even groceries—in and out of rooms and closets. Standard interior doors are typically 24–30 inches wide by 80 inches tall, but in many of our projects at Star Renovations NY, we recommend increasing that width to 32–36 inches and height to 84-96 inches when the space allows.
Wider and taller doors don’t just improve accessibility; they also help with air flow, natural light distribution, and overall mobility within the home. This becomes especially important in multi-generational households or for homeowners who plan to age in place. And if you’re renovating in a pre-war building or working with unusually shaped spaces, custom doors and even pocket doors can be a wise investment both functionally and visually. Our team works with trusted door suppliers to ensure each door fits seamlessly into the overall design, offering durability and elegance.
3. Hallway Width
Think of hallways as the arteries of your home. They connect every room and guide the way traffic flows. Yet, they’re often treated as an afterthought in design. At Star Renovations NY, we see hallways as an opportunity to enhance the feeling of openness and improve spatial efficiency. Even increasing the width by just a few inches from 32” to 36” and even 42” can dramatically change the perception of your home, making it feel less cramped and more welcoming.
In older New York apartments, we often find hallways that are unnecessarily narrow or poorly lit. During a gut renovation, we look at these areas with fresh eyes. Can a wall be moved or removed to open up the space? Can we add recessed lighting or wall niches to make the area more dynamic? Can we build an additional closet storage space? In many cases, Star Renovation NY Design Team also integrates built-in storage into hallway walls, turning what was once dead space into something practical and attractive. The result is a cleaner, more intentional design that balances form and function.
4. Kitchens & Their Counterparts
The kitchen is one of the most-used and most complex rooms to renovate. At Star Renovations NY, we understand that appliance layout is just one piece of the puzzle—wall cabinet sizing plays a significant role in both functionality and visual balance (along with countertops). While base cabinet height is typically standardized, wall cabinets can vary in height from 18 inches to 42 inches. The appropriate size depends on your ceiling height, storage needs, and the overall kitchen aesthetic you’re aiming for.
Taller wall cabinets (like 39″ or 42″) are an excellent option if you want to maximize vertical storage, especially in homes with 9′ ceilings or higher. They create a clean, built-in look that eliminates the dust-catching gap above cabinets. Conversely, shorter cabinets or even open shelving might be a better fit if you’re aiming for an open, airy look or if you’re integrating decorative elements like a statement backsplash.
Another crucial design choice is the countertop. Cosentino (a reputable brand offering quality surfaces) also mentions that material selection is a central role in both the durability and overall style of your kitchen. Engineered surfaces like Silestone® offer a combination of aesthetics, stain resistance, and easy maintenance, while natural stones such as granite or marble bring unique veining and a sense of luxury. At Star Renovations NY, we help you choose materials that not only suit your cooking and cleaning habits but also coordinate beautifully with your cabinet layout and appliance finishes.
We also pay close attention to the relationship between wall cabinets and appliances, ensuring there’s enough clearance for range hoods, microwaves, and any open doors to swing fully. Every inch counts in a kitchen, and our team ensures no space is wasted.
As mentioned in NKBA’s 2025 Kitchen Trends Report, there’s a growing emphasis on biophilic design, with homeowners seeking greater connections to the outdoors. This trend includes the use of earthy colors, natural materials like wood, and the incorporation of large windows to bring in more natural light. Additionally, the report highlights a preference for concealed appliances and hidden storage solutions to maintain a seamless and clutter-free kitchen aesthetic. These insights align with our design philosophy, ensuring that your kitchen is both functional and in tune with the latest trends.
5. Flooring Decisions: Wood or Tile?
One of the most foundational design choices you’ll make during a gut renovation is flooring. It affects every room and ties your entire design together. At Star Renovations NY, we guide clients through the decision between wood, tile, or a mix of both, depending on the homeowner’s preferences and how each space is used.
If your home already has original hardwood floors in decent shape, refinishing them can be a cost-effective and character-rich solution. Wood adds warmth, is comfortable underfoot, and visually expands smaller rooms. That said, it’s more sensitive to moisture and scratching, so it may not be ideal in high-traffic areas like kitchens, mudrooms, or entryways unless appropriately protected by area rugs or runners.
Tile flooring, especially porcelain, is durable, water-resistant, and available in a wide variety of styles. It’s an excellent choice for bathrooms, kitchens, and laundry rooms. More recently, many clients have opted for large-format tiles that mimic natural stone or wood grain for a sleek, modern aesthetic. The downside? Tile can feel colder and harder underfoot unless you include radiant heating underneath—something our team regularly installs in living rooms, bedrooms, bathrooms, and kitchen renovations.
Choosing the right flooring is about striking the perfect balance between beauty, durability, and practicality. During a gut renovation, you also have the chance to address any underlying issues like uneven subfloors or squeaky joists to ensure a clean, long-lasting result.
Ready to Renovate Smart?
At Star Renovations NY, we believe a good design team is intentional. Our Design & Build process ensures every detail—from door width to drawer height—is thoughtfully planned and seamlessly executed. Whether you’re renovating your forever-home or upgrading an investment property, these small decisions make a big impact.
If you’re planning a gut renovation and want to make the most of every square foot, get in touch with our team. Let’s build something better—together.
Contact us today to start planning your dream renovation! (718) 521-2879

